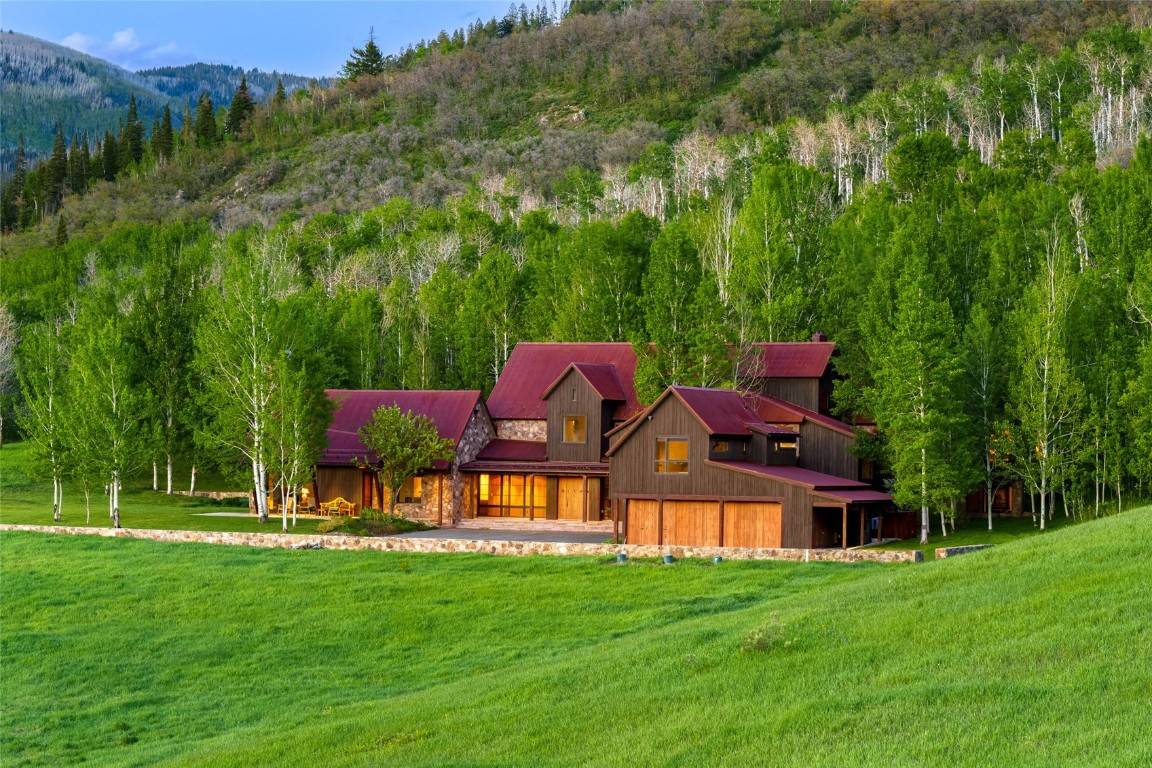33225 Painted Pony LN Steamboat Springs, CO 80487
5 Beds
7 Baths
7,539 SqFt
UPDATED:
Key Details
Property Type Single Family Home
Sub Type Single Family Residence
Listing Status Active
Purchase Type For Sale
Square Footage 7,539 sqft
Price per Sqft $2,115
Subdivision Storm Mountain Ranch
MLS Listing ID S1058038
Style Contemporary, Mountain
Bedrooms 5
Full Baths 5
Half Baths 2
Construction Status Resale
HOA Fees $82,816/ann
Year Built 2003
Annual Tax Amount $25,485
Tax Year 2024
Lot Size 70.180 Acres
Acres 70.18
Property Sub-Type Single Family Residence
Property Description
Location
State CO
County Routt
Area South Valley
Direction East on Highway 40. Left into Storm Mountain Ranch (requires a gate code) Right on Painted Pony Lane. Right into the drive.
Rooms
Basement Crawl Space
Interior
Interior Features Built-in Features, Breakfast Area, Entrance Foyer, Eat-in Kitchen, Five Piece Bathroom, Fireplace, Tongue and Groove Ceiling(s), Jetted Tub, Kitchen Island, Primary Suite, Open Floorplan, Pantry, Stone Counters, Utility Sink, Vaulted Ceiling(s), Walk- In Closet(s), Utility Room
Heating Propane, Radiant Floor
Flooring Carpet, Stone, Tile, Wood
Fireplaces Type Gas
Furnishings Negotiable
Fireplace Yes
Appliance Convection Oven, Double Oven, Dishwasher, Electric Cooktop, Disposal, Humidifier, Microwave, Refrigerator, Water Softener, Wine Cooler, Dryer, Washer
Laundry In Unit
Exterior
Parking Features Attached, Exterior Access Door, Finished Garage, Garage, Heated Garage, Lighted
Garage Spaces 2.0
Garage Description 2.0
Community Features Golf, Clubhouse, Fishing, Gated
Utilities Available Electricity Available, Propane, Septic Available
View Y/N Yes
Water Access Desc Private,Well
View Meadow, Mountain(s), Valley
Roof Type Metal
Street Surface Paved
Building
Lot Description Borders National Forest, Sprinklers In Rear, Sprinklers In Front, Landscaped, Meadow, Near Ski Area
Entry Level Two
Foundation Poured
Sewer Septic Tank
Water Private, Well
Architectural Style Contemporary, Mountain
Level or Stories Two
Construction Status Resale
Schools
Elementary Schools Soda Creek
Middle Schools Steamboat Springs
High Schools Steamboat Springs
Others
Pets Allowed Yes
Tax ID R8164275
Pets Allowed Yes






