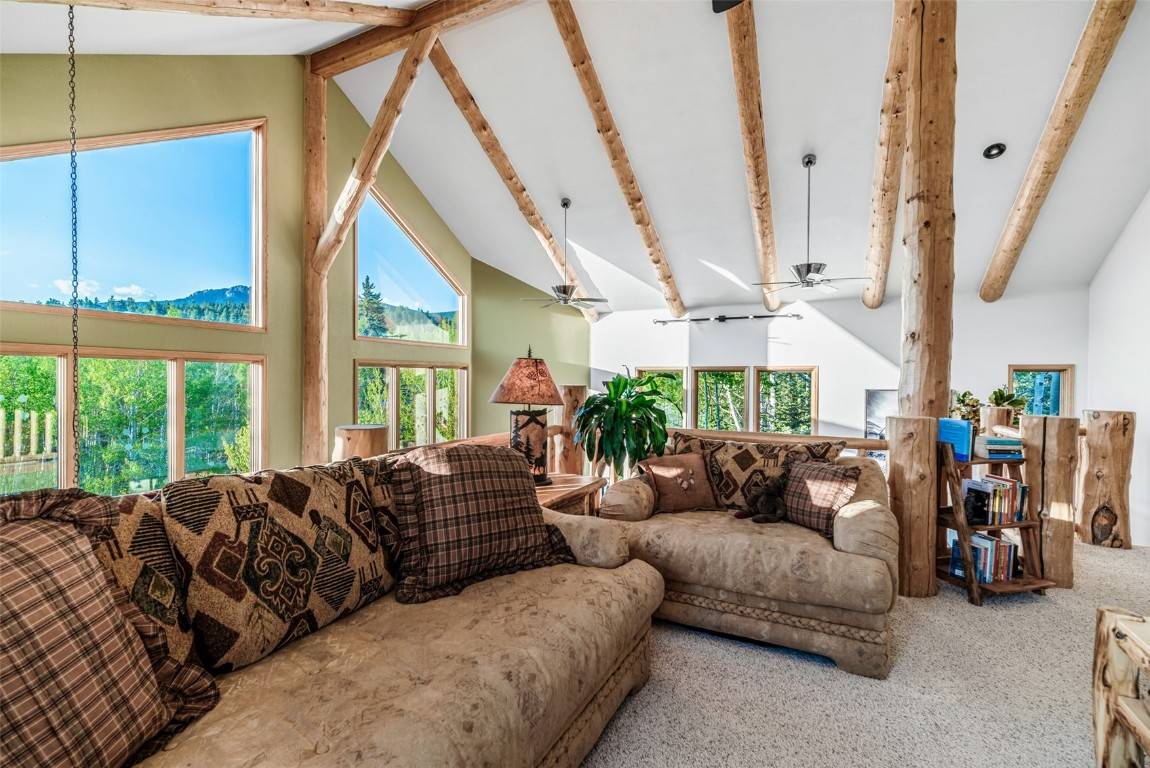Laurel McQuate
LIV | Sotheby's International Realty - Breckenridge & Beyond
laurel.mcquate@gmail.com +1(970) 445-09241996 Al Gulch RD Jefferson, CO 80456
3 Beds
4 Baths
3,076 SqFt
UPDATED:
Key Details
Property Type Single Family Home
Sub Type Single Family Residence
Listing Status Active
Purchase Type For Sale
Square Footage 3,076 sqft
Price per Sqft $284
Subdivision Lost Park Ranch
MLS Listing ID S1059734
Bedrooms 3
Full Baths 2
Half Baths 1
Three Quarter Bath 1
Construction Status Resale
HOA Fees $128/ann
Year Built 2000
Annual Tax Amount $2,667
Tax Year 2025
Lot Size 2.500 Acres
Acres 2.5
Property Sub-Type Single Family Residence
Property Description
Location
State CO
County Park
Area Park County
Direction From Kenosha Pass, South to County Road 77 (Tarryall Road), left. Follow Cty Rd 77 to Lost Park Ranch (approximately 14 miles). Left. Follow Al Gulch to 1996.
Rooms
Basement Exterior Entry, Full, Walk- Out Access, Finished
Interior
Interior Features Ceiling Fan(s), Five Piece Bathroom, Fireplace, Primary Suite, Open Floorplan, Pantry, See Remarks, Tile Counters, Vaulted Ceiling(s), Walk- In Closet(s), Utility Room
Heating Forced Air, Propane, See Remarks
Flooring Carpet, Tile, Wood
Fireplaces Number 1
Fireplaces Type Wood Burning
Equipment Satellite Dish
Furnishings Furnished
Fireplace Yes
Appliance Bar Fridge, Double Oven, Dishwasher, Electric Cooktop, Electric Water Heater, Freezer, Microwave, Refrigerator, Trash Compactor, Dryer, Washer
Exterior
Parking Features Attached, Garage
Garage Spaces 2.0
Garage Description 2.0
Community Features See Remarks, Fishing
Utilities Available Electricity Available, Propane, Phone Available, Trash Collection, Septic Available
View Y/N Yes
Water Access Desc Well
View Mountain(s)
Roof Type Asphalt
Street Surface Dirt
Building
Lot Description Rolling Slope, Many Trees, See Remarks
Entry Level Three Or More
Foundation Poured
Sewer Septic Tank
Water Well
Level or Stories Three Or More
Additional Building Greenhouse, Shed(s)
Construction Status Resale
Schools
Elementary Schools Edith Teter
Middle Schools South Park
High Schools South Park
Others
Pets Allowed Owner Only, Pet Restrictions
Tax ID 35158
Pets Allowed Owner Only, Pet Restrictions






