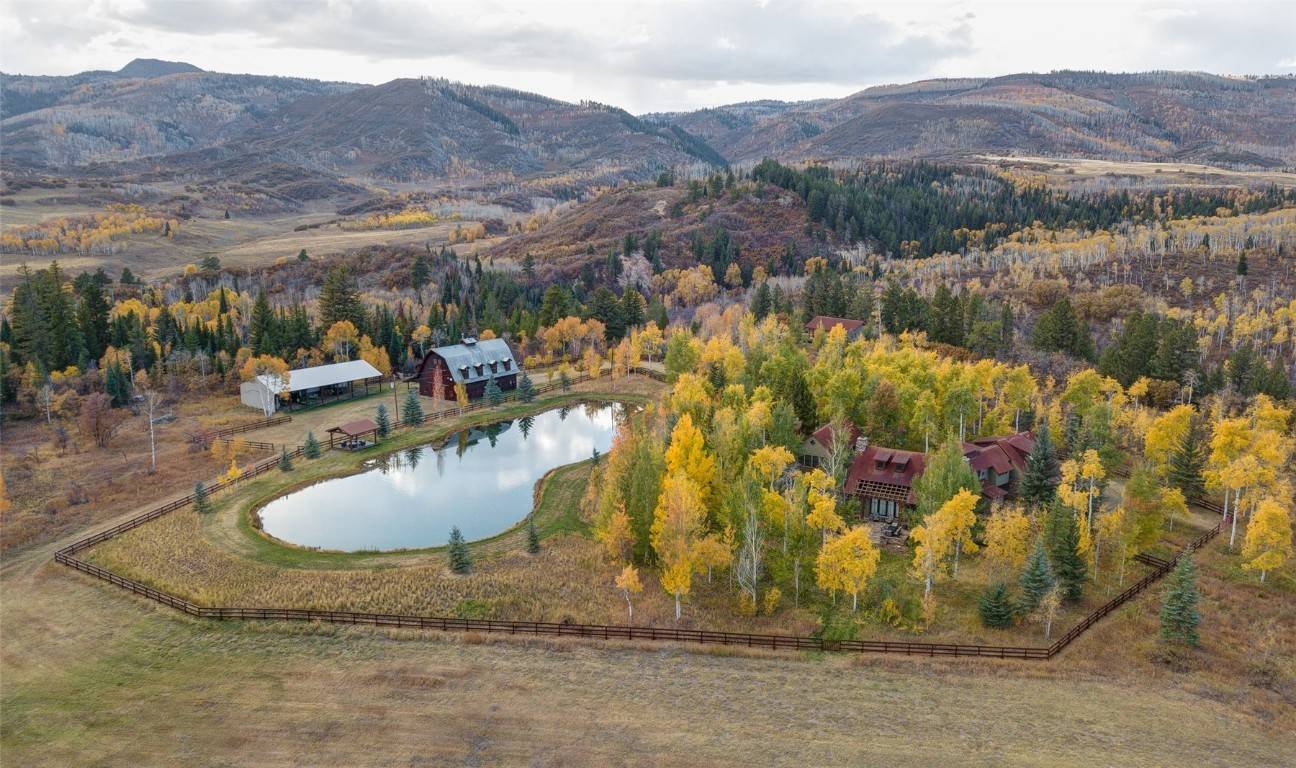50430 County Road 56A Steamboat Springs, CO 80487
4 Beds
6 Baths
5,821 SqFt
UPDATED:
Key Details
Property Type Single Family Home
Sub Type Single Family Residence
Listing Status Active
Purchase Type For Sale
Square Footage 5,821 sqft
Price per Sqft $1,236
Subdivision No Defined Development
MLS Listing ID S1060002
Style Loft, Rustic
Bedrooms 4
Full Baths 4
Half Baths 1
Three Quarter Bath 1
Construction Status Resale
Year Built 1996
Annual Tax Amount $19,279
Tax Year 2024
Lot Size 100.000 Acres
Acres 100.0
Property Sub-Type Single Family Residence
Property Description
Location
State CO
County Routt
Area North Routt
Direction From Steamboat drive west on Hwy 40, turn right on Elk River Road 129. Drive about 10 miles north and turn left on RCR 54. Continue about 5 miles and turn left on RCR 54E (before War Horse Ranch). This road turns into RCR 56. In about 0.5 miles take a slight right on RCR 56A. Drive less than a mile to log entrance on the right. Take driveway up to barn and circular driveway to the residence.
Interior
Interior Features Ceiling Fan(s), Entrance Foyer, Fireplace, Kitchen Island, Primary Suite, See Remarks, Vaulted Ceiling(s), Walk- In Closet(s), Utility Room
Heating Central, Electric, Hot Water, Propane, Radiant Floor
Flooring See Remarks, Stone, Wood
Fireplaces Number 3
Fireplaces Type Wood Burning
Equipment Satellite Dish
Furnishings Negotiable
Fireplace Yes
Appliance Double Oven, Dryer, Dishwasher, Freezer, Disposal, Gas Range, Microwave, Oven, Refrigerator, Range Hood, Wine Cooler, Warming Drawer, Water Purifier, Washer, Washer/Dryer
Laundry Main Level
Exterior
Parking Features Attached, Circular Driveway, Carport, Garage, R V Access/ Parking
Garage Spaces 2.0
Garage Description 2.0
Community Features None
Utilities Available Electricity Available, Propane, Phone Available, Septic Available
View Y/N Yes
Water Access Desc Private,Well
View Lake, Meadow, Mountain(s), Ski Area, Trees/ Woods
Roof Type Metal
Street Surface Gravel
Building
Lot Description See Remarks
Entry Level Two,Multi/Split
Sewer Septic Tank
Water Private, Well
Architectural Style Loft, Rustic
Level or Stories Two, Multi/Split
Additional Building Barn(s), Carriage House, Stable(s), Shed(s), Workshop
Construction Status Resale
Schools
Elementary Schools Strawberry Park
Middle Schools Steamboat Springs
High Schools Steamboat Springs
Others
Pets Allowed Yes
Tax ID R0216748
Pets Allowed Yes






