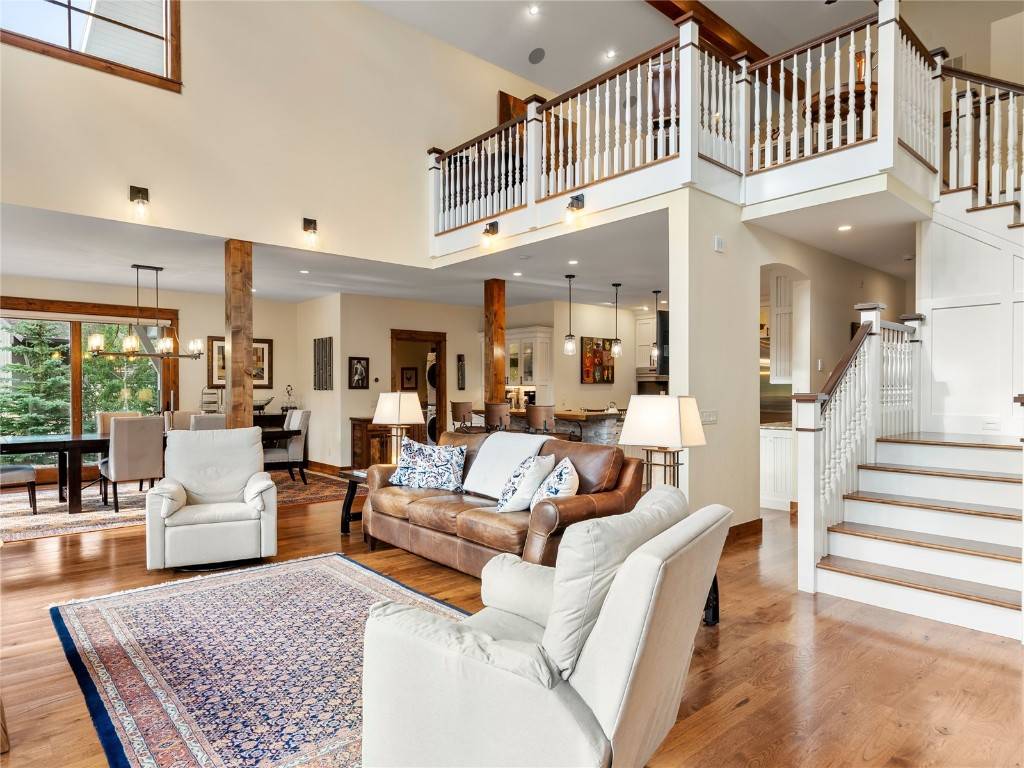104 N Gold Flake TER Breckenridge, CO 80424
5 Beds
5 Baths
4,938 SqFt
UPDATED:
Key Details
Property Type Single Family Home
Sub Type Single Family Residence
Listing Status Active
Purchase Type For Sale
Square Footage 4,938 sqft
Price per Sqft $1,294
Subdivision Weisshorn Sub
MLS Listing ID S1061318
Style Traditional
Bedrooms 5
Full Baths 1
Half Baths 1
Three Quarter Bath 3
Construction Status Resale
Year Built 1976
Annual Tax Amount $16,038
Tax Year 2024
Lot Size 0.440 Acres
Acres 0.44
Property Sub-Type Single Family Residence
Property Description
Set on a rare flat lot with native gardens, the home features a grassy backyard and spacious stone patio—perfect for entertaining. The barn-red exterior with crisp white trim, stable-style door, and rooftop weathervane nod to classic New England architecture.
Inside, the open-concept main level showcases panoramic views of Breckenridge Ski Resort. Rich wood accents and hardwood floors run throughout. A multi-level staircase with custom balusters adds architectural character.
The main floor includes a chef's kitchen with Wolf six-burner range top and griddle, Sub-Zero refrigerator and wine column, two dishwashers, double oven, and a large island with seating for seven. A coffee and wine bar makes entertaining seamless. Adjacent are the dining area, media room, powder room, mudroom with laundry, and a guest suite with patio access.
The media room offers a moss rock fireplace with hand-carved Native American mantle, pool table, acoustic tiles, and a premium sound system—ideal for movie nights or après-ski gatherings.
Upstairs, the luxurious primary suite features a gas fireplace, resort views, spa-like bath, walk-in closet with laundry, and deck with hot tub. Additional bedrooms include a junior suite with fireplace, private balcony, and a Jack-and-Jill bath with designer finishes. A loft with views and multiple office nooks complete the five-bedroom layout.
Additional features include an oxygen system in three bedrooms, solar panels, heated covered porch, and oversized three-car garage with storage.
This exceptional home is more than a mountain retreat—it's a generational legacy.
Location
State CO
County Summit
Area Breckenridge
Direction Take Exit 203 from I-70 and head south on CO-9 for approximately 9 miles. Turn left onto French Street, then left onto Briar Rose Lane. Continue with a left onto Wellington Road, followed by a right onto Gold Flake Terrace. The home will be on your left.
Rooms
Basement Crawl Space
Interior
Interior Features Wet Bar, Ceiling Fan(s), Entrance Foyer, Eat-in Kitchen, Five Piece Bathroom, Fireplace, Granite Counters, High Ceilings, High Speed Internet, Jack and Jill Bath, Jetted Tub, Kitchen Island, Primary Suite, Open Floorplan, Pantry, Stone Counters, Sound System, Smoke Free, Cable T V, Utility Sink, Vaulted Ceiling(s)
Heating Gravity, Natural Gas, Radiant Floor, Radiant
Flooring Carpet, Wood
Fireplaces Number 4
Fireplaces Type Gas
Furnishings Partially
Fireplace Yes
Appliance Built-In Oven, Down Draft, Double Oven, Dishwasher, Freezer, Gas Cooktop, Disposal, Humidifier, Microwave, Refrigerator, Self Cleaning Oven, Wine Cooler, Dryer, Washer
Laundry Laundry Closet, Main Level
Exterior
Parking Features Asphalt, Attached, Garage, Off Street, Storage
Garage Spaces 3.0
Garage Description 3.0
Community Features Clubhouse, Golf, See Remarks, Trails/ Paths
Utilities Available Electricity Available, Natural Gas Available, High Speed Internet Available, Phone Available, Sewer Available, Trash Collection, Water Available, Cable Available, Sewer Connected
View Y/N Yes
Water Access Desc Public
View Mountain(s), Ski Area, Valley, Trees/ Woods
Roof Type Asphalt, Architectural, Metal, Shingle
Present Use Residential
Street Surface Paved
Building
Lot Description City Lot, Landscaped, Near Ski Area, Near Public Transit, See Remarks
Entry Level Two,Multi/Split
Foundation Cellar, Poured
Sewer Connected, Public Sewer
Water Public
Architectural Style Traditional
Level or Stories Two, Multi/Split
Construction Status Resale
Schools
Elementary Schools Breckenridge
Middle Schools Summit
High Schools Summit
Others
Pets Allowed Yes
Tax ID 300757
Pets Allowed Yes






