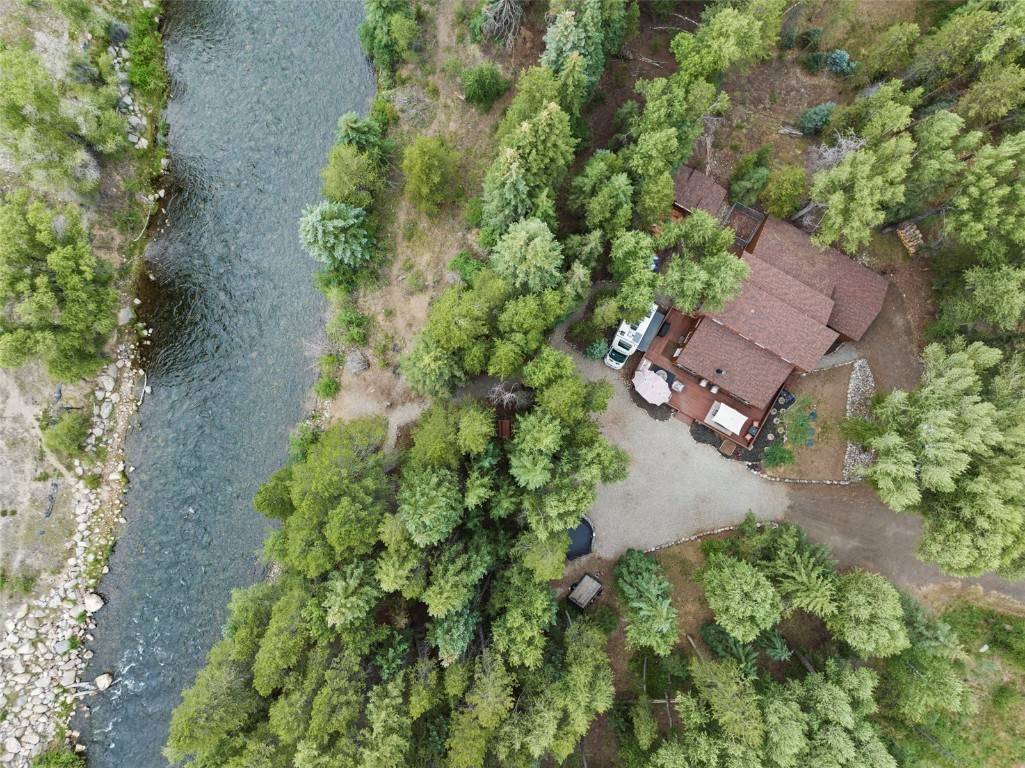43 Maverick WAY Silverthorne, CO 80498
3 Beds
2 Baths
2,027 SqFt
UPDATED:
Key Details
Property Type Single Family Home
Sub Type Single Family Residence
Listing Status Active
Purchase Type For Sale
Square Footage 2,027 sqft
Price per Sqft $984
Subdivision Sage Creek Canyon Sub
MLS Listing ID S1061506
Bedrooms 3
Full Baths 2
Construction Status Resale
HOA Fees $3,048/ann
Year Built 1970
Annual Tax Amount $4,723
Tax Year 2024
Lot Size 0.560 Acres
Acres 0.56
Property Sub-Type Single Family Residence
Property Description
Location
State CO
County Summit
Area Wildernest/Silverthorne
Direction North on Hwy 9 to TYL Ranch, turn right on one lane bridge, stay right and on lower loop road. Turn right onto Maverick Way. House located in the center of 3 houses located on Maverick Way.
Interior
Interior Features Fireplace, Vaulted Ceiling(s)
Heating Baseboard, Electric
Flooring Carpet, Luxury Vinyl, Luxury Vinyl Tile
Fireplaces Type Gas, Wood Burning
Furnishings Furnished
Fireplace Yes
Appliance Dryer, Dishwasher, Electric Cooktop, Disposal, Microwave Hood Fan, Microwave, Range, Refrigerator, Washer, Washer/Dryer
Exterior
Parking Features Attached, Garage
Garage Spaces 2.0
Garage Description 2.0
Community Features See Remarks
Utilities Available Cable Available, Electricity Available, Natural Gas Available, High Speed Internet Available, Trash Collection, Septic Available
Waterfront Description River Front
View Y/N Yes
Water Access Desc Community/Coop,Shared Well,Well
View Mountain(s), River, Creek/ Stream, Trees/ Woods, Water
Roof Type Asphalt
Present Use Residential
Street Surface Dirt
Building
Entry Level Two
Foundation Poured
Sewer Septic Tank
Water Community/ Coop, Shared Well, Well
Level or Stories Two
Construction Status Resale
Others
Pets Allowed Yes
Tax ID 1300130
Pets Allowed Yes






