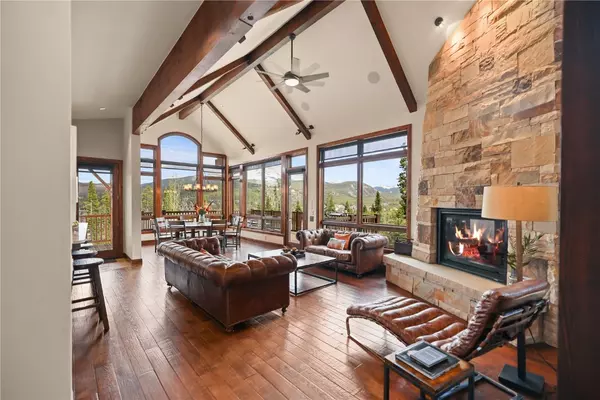$5,400,000
$6,800,000
20.6%For more information regarding the value of a property, please contact us for a free consultation.
83 Lomax DR Breckenridge, CO 80424
5 Beds
6 Baths
5,057 SqFt
Key Details
Sold Price $5,400,000
Property Type Single Family Home
Sub Type Single Family Residence
Listing Status Sold
Purchase Type For Sale
Square Footage 5,057 sqft
Price per Sqft $1,067
Subdivision Lomax Estates Sub
MLS Listing ID S1050490
Sold Date 11/15/24
Style Cabin, Contemporary/ Modern, Rustic, Traditional
Bedrooms 5
Full Baths 5
Half Baths 1
Construction Status Resale
Year Built 2011
Annual Tax Amount $13,431
Tax Year 2022
Lot Size 0.640 Acres
Acres 0.64
Property Description
Seller offering concessions! Introducing 83 Lomax Dr. – a ski-in/ski-out masterpiece in Breckenridge's coveted Lomax Estates, with no HOA and panoramic views of Peaks 6, 7, 8, 9, and 10, along with Boreas, Red, and Bald Mountain. This 5-bed, 6-bath sanctuary offers privacy on a secluded cul-de-sac, backing onto historic Breckenridge owned land for unobstructed mountain views, creating the perfect space for family gatherings and moments of tranquility. Luxurious features include granite and quartz countertops, a wet bar, custom designed accent wall with authentic doors from an antique Mexican Hacienda, Sonos-compatible audio, an elevator, heated garage, and three private patios. Ski back home from Four O'Clock Run and experience Breckenridge magic firsthand with ski-out access to the Snowflake Lift and Breck Connect Gondola. Don't miss your chance to embrace the true spirit of family and skiing in this ultimate alpine retreat!
Location
State CO
County Summit
Area Breckenridge
Direction Turn right on Ski Hill Road towards Breckenridge Ski, continue straight and take a left on Grandview Drive, continue straight and take a left on Beavers Drive, continue straight and take a left on Lomax Dr, continue straight and turn right into the third home on the right, 83 Lomax Drive.
Rooms
Basement Walk- Out Access, Finished, Heated
Interior
Interior Features Built-in Features, Breakfast Area, Ceiling Fan(s), Entrance Foyer, Eat-in Kitchen, Elevator, Five Piece Bathroom, Fireplace, Granite Counters, High Ceilings, High Speed Internet, Hot Tub/ Spa, Jetted Tub, Kitchen Island, Primary Suite, Open Floorplan, Quartz Counters, Sound System, Smoke Free, Cable T V, Utility Sink
Heating Central, Hot Water, Radiant
Flooring Concrete, Wood
Fireplaces Number 1
Fireplaces Type Gas
Furnishings Negotiable
Fireplace Yes
Appliance Bar Fridge, Dryer, Dishwasher, Freezer, Gas Cooktop, Disposal, Gas Range, Microwave, Refrigerator, Range Hood, Trash Compactor, Wine Cooler, Water Purifier, Washer, Washer/Dryer
Laundry In Unit, See Remarks
Exterior
Parking Features Attached, Concrete, Garage, Handicap, Heated Garage, Lighted, Oversized
Garage Spaces 2.0
Garage Description 2.0
Community Features None
Utilities Available Electricity Available, Natural Gas Available, High Speed Internet Available, Phone Available, Sewer Available, Water Available, Cable Available, Sewer Connected
View Y/N Yes
Water Access Desc Public
View City, Meadow, Mountain(s), Ski Area, Trees/ Woods
Roof Type Architectural, Shingle
Street Surface Paved
Building
Lot Description Near Ski Area, Ski In / Ski Out
Story 3
Entry Level Three Or More,Multi/Split
Foundation Poured
Sewer Connected, Public Sewer
Water Public
Architectural Style Cabin, Contemporary/Modern, Rustic, Traditional
Level or Stories Three Or More, Multi/Split
Construction Status Resale
Others
Pets Allowed Owner Only, Pet Restrictions
HOA Name Pinnacle Lodging
Tax ID 6511788
Pets Allowed Owner Only, Pet Restrictions
Read Less
Want to know what your home might be worth? Contact us for a FREE valuation!

Our team is ready to help you sell your home for the highest possible price ASAP

Bought with Grant Real Estate






