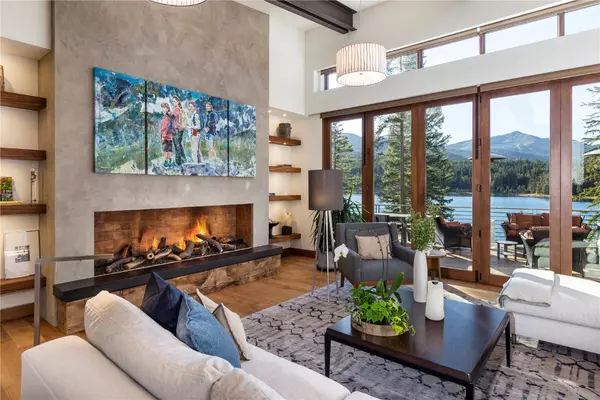$7,850,000
$8,500,000
7.6%For more information regarding the value of a property, please contact us for a free consultation.
172 Tarnwood CT Breckenridge, CO 80424
5 Beds
7 Baths
8,415 SqFt
Key Details
Sold Price $7,850,000
Property Type Single Family Home
Sub Type Single Family Residence
Listing Status Sold
Purchase Type For Sale
Square Footage 8,415 sqft
Price per Sqft $932
Subdivision Spruce Valley Ranch
MLS Listing ID S1039612
Sold Date 12/16/24
Style Contemporary/ Modern
Bedrooms 5
Full Baths 2
Half Baths 2
Three Quarter Bath 3
Construction Status Resale
HOA Fees $283/ann
Year Built 2015
Annual Tax Amount $21,547
Tax Year 2021
Lot Size 2.000 Acres
Acres 2.0
Property Description
Redefining Contemporary Architecture in the Mountains. A modern linear floorplan provides for sweeping ski area and glistening lakefront views throughout the home. Featured on the cover of LUXE magazine, this masterpiece awaits those who seek the ultimate in luxury and privacy. You will be captivated by abundant wildlife and migratory waterfowl, as you take in vibrant sunsets through towering walls of glass. Private lake access and attached boathouse. Rare offering for the most discerning buyer.
Location
State CO
County Summit
Area Breckenridge
Direction Hwy 9 south. Left on Wagon Road, next left on Spruce Valley Road. Stay right at the \"moose\", then right onto Tarnwood Drive, then another right on Tarnwood Ct.
Interior
Interior Features Fireplace, Jetted Tub, Vaulted Ceiling(s), Wine Cellar
Heating Natural Gas, Radiant
Flooring Concrete, Tile, Wood
Fireplaces Type Gas
Equipment Satellite Dish
Furnishings Furnished
Fireplace Yes
Appliance Built-In Oven, Dishwasher, Gas Cooktop, Disposal, Microwave, Refrigerator, Wine Cooler, Water Purifier, Dryer, Washer
Exterior
Exterior Feature Barbecue
Parking Features Attached, Garage
Garage Spaces 3.0
Garage Description 3.0
Community Features Equestrian Facilities, Golf, See Remarks, Trails/ Paths, Clubhouse, Fishing, Racquetball
Utilities Available Cable Available, Electricity Available, Natural Gas Available, Phone Available, Trash Collection, Septic Available
View Y/N Yes
Water Access Desc Well
View Mountain(s), Ski Area, Trees/ Woods, Lake
Roof Type Metal
Present Use Residential
Building
Entry Level Two,Multi/Split
Foundation Poured
Sewer Septic Tank
Water Well
Architectural Style Contemporary/Modern
Level or Stories Two, Multi/Split
Construction Status Resale
Others
Pets Allowed Yes
HOA Fee Include Common Area Maintenance,Snow Removal
Tax ID 100815
Pets Allowed Yes
Read Less
Want to know what your home might be worth? Contact us for a FREE valuation!

Our team is ready to help you sell your home for the highest possible price ASAP

Bought with Breckenridge Associates R.E.






